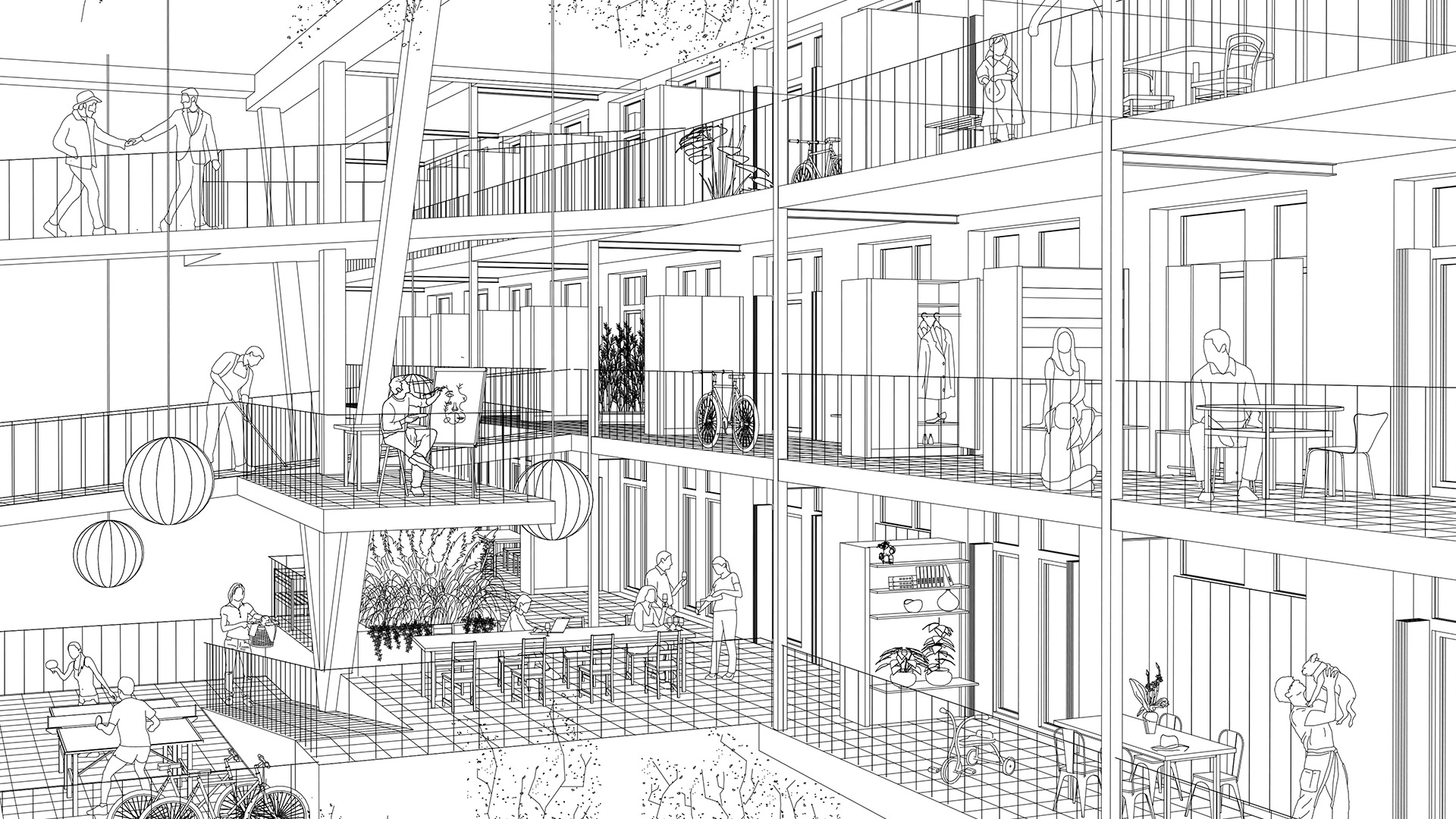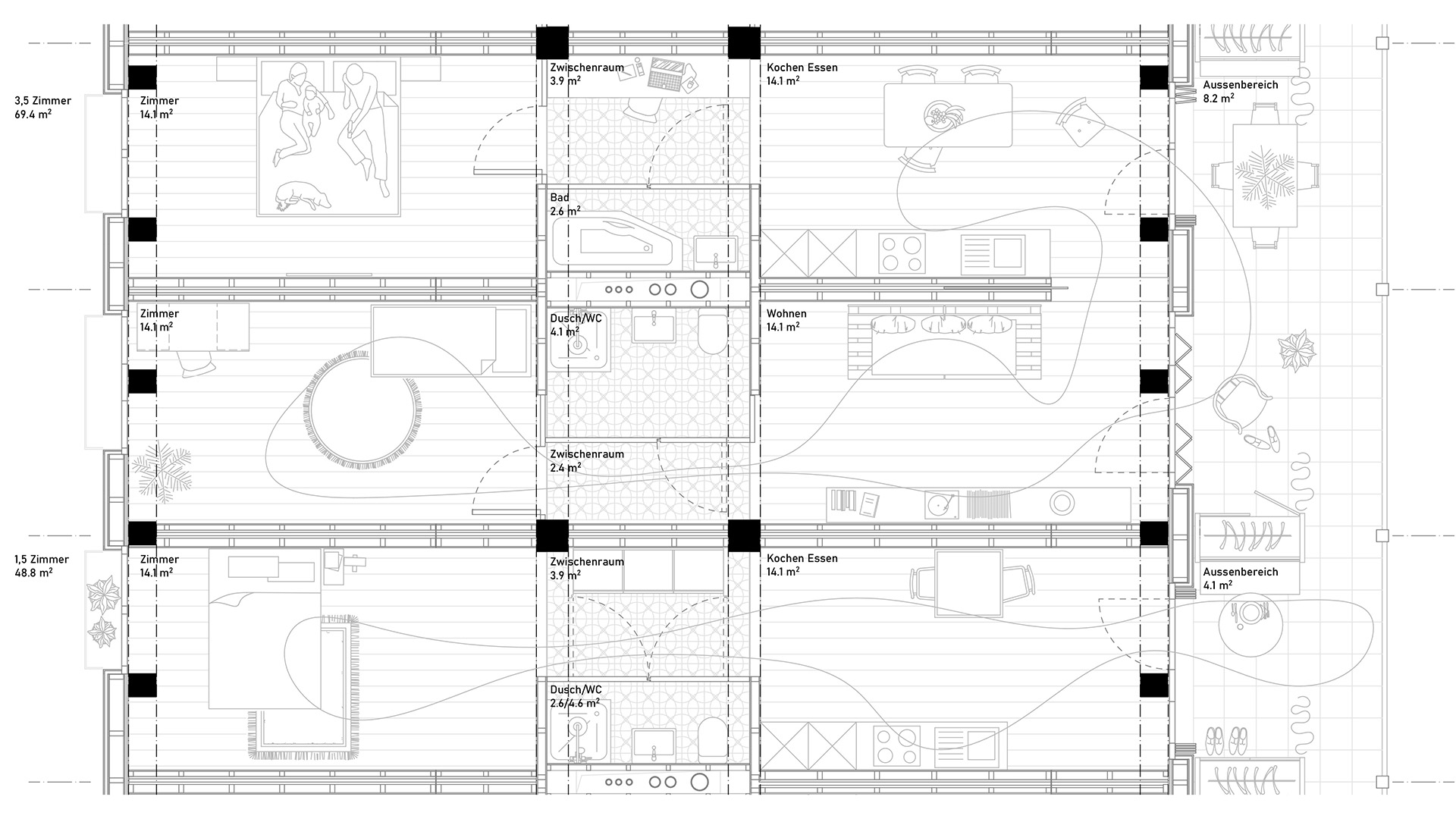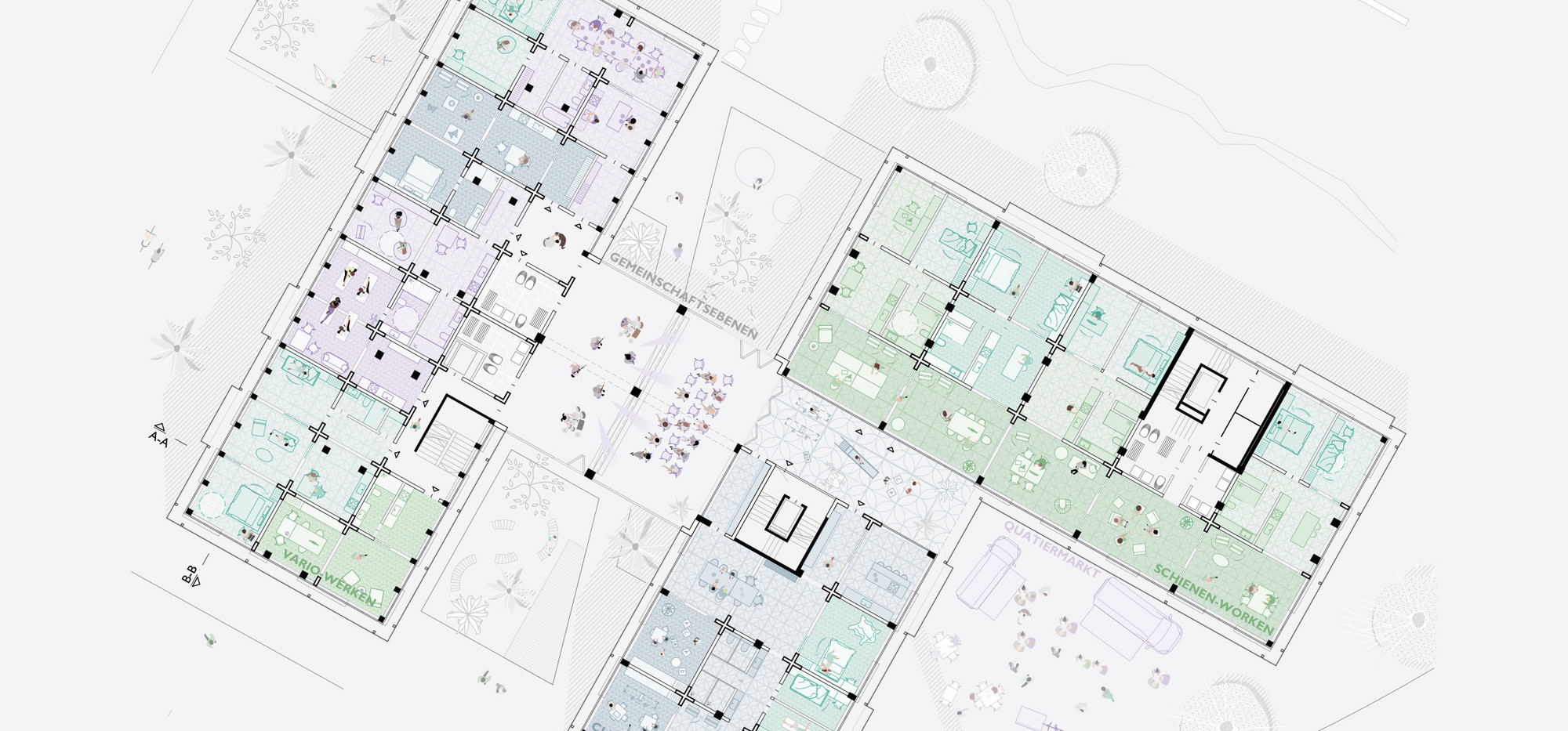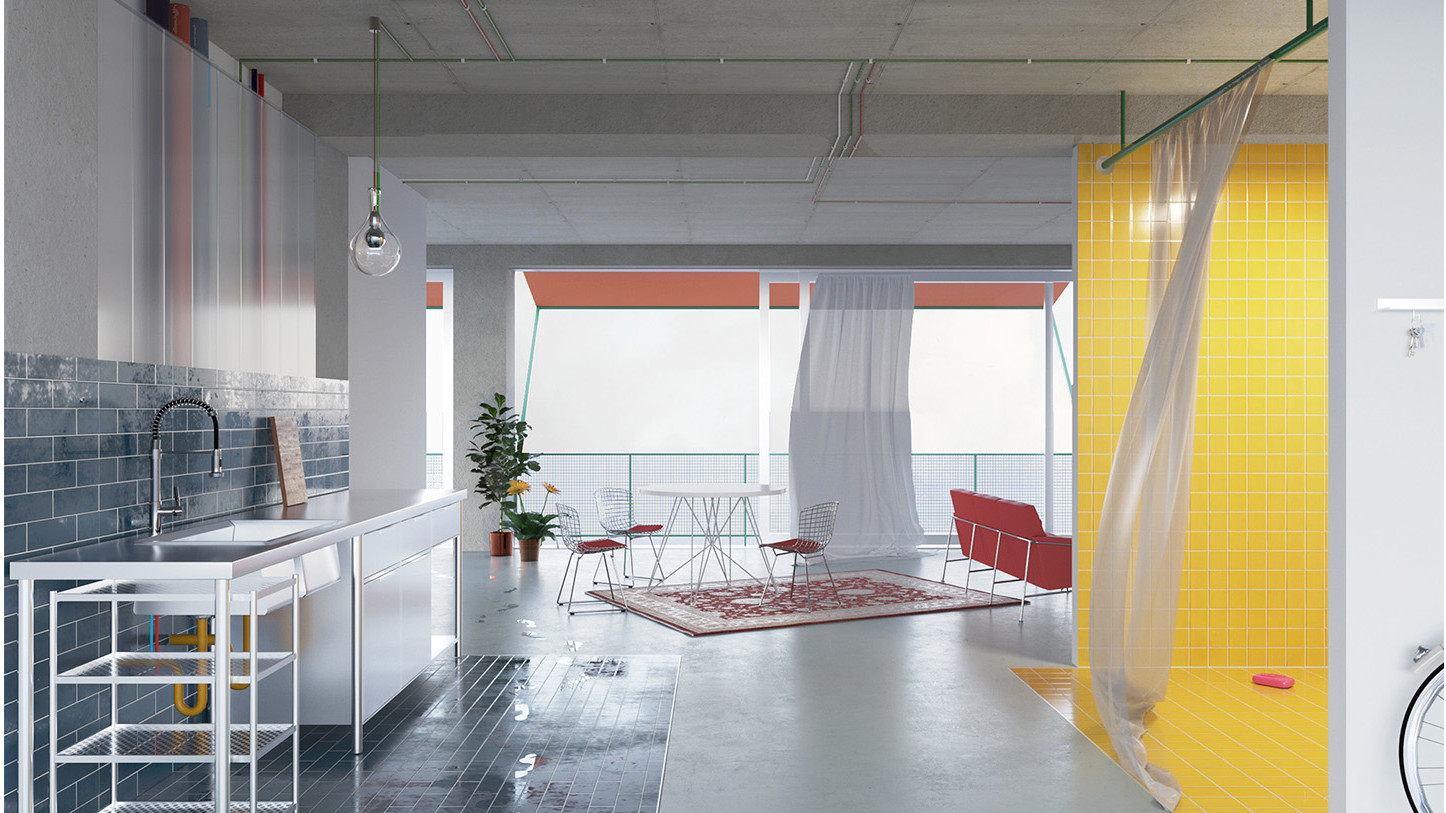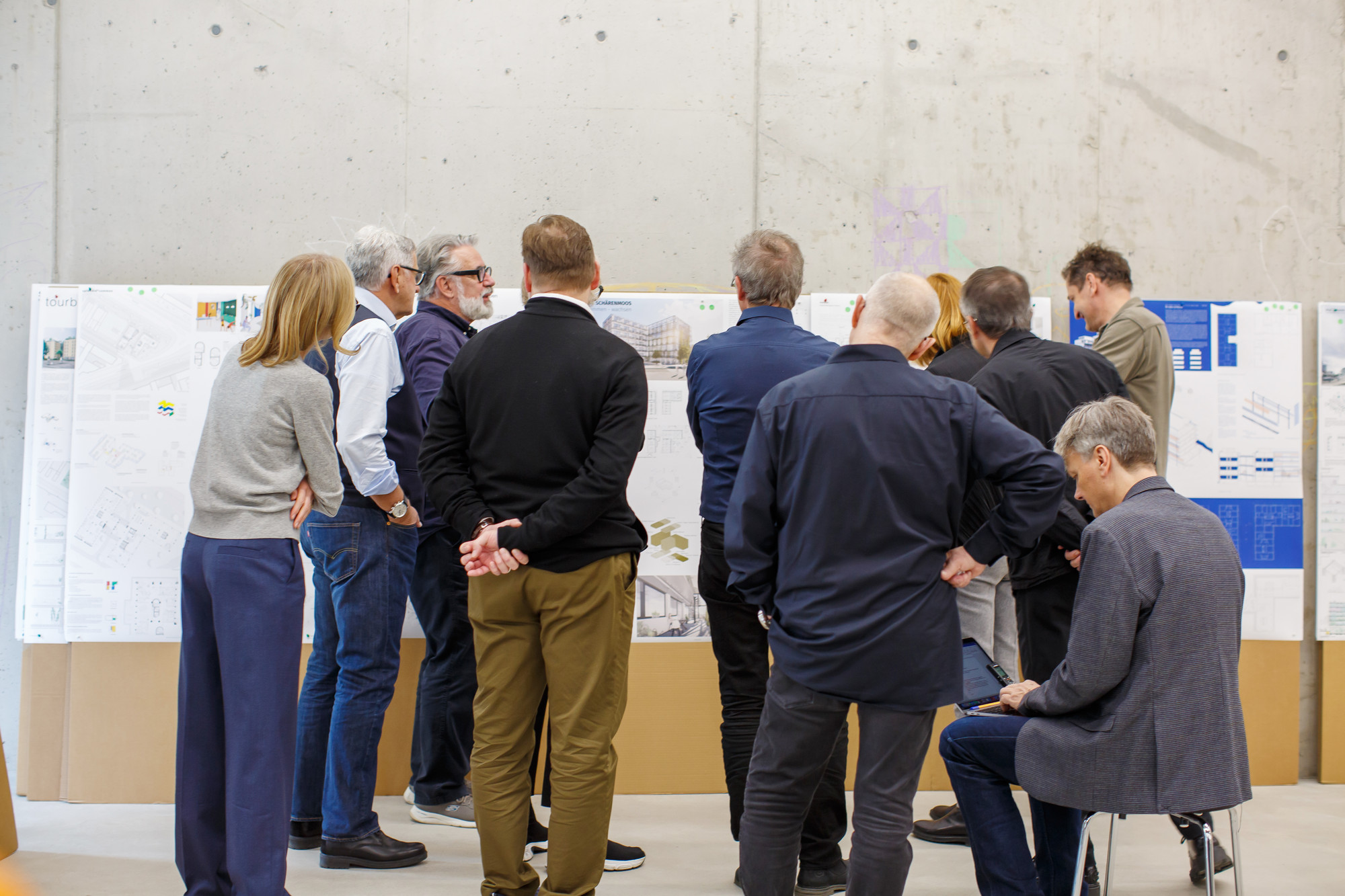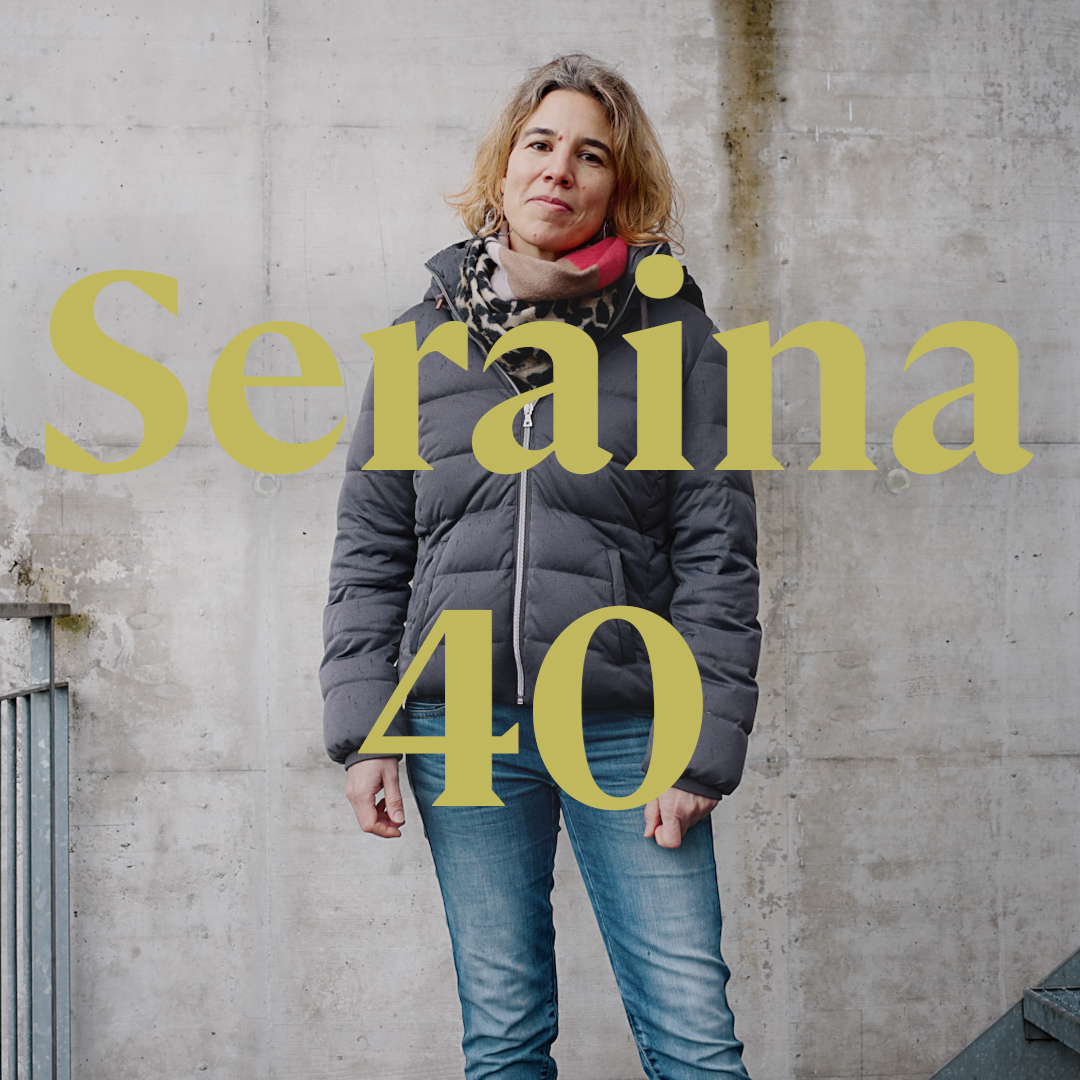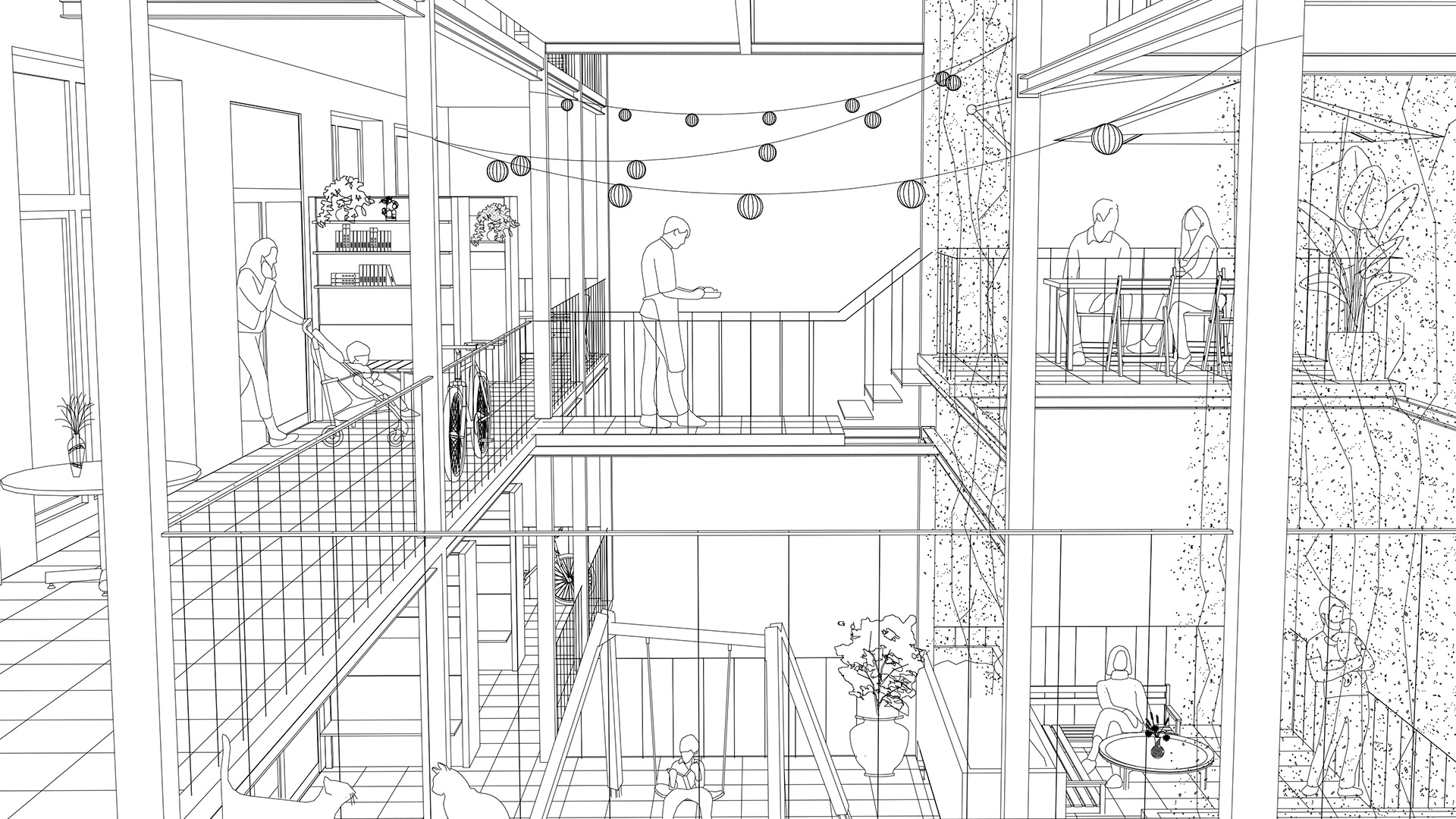
3rd Place: Village in a house
The focus of the design is on the existing building. Community “village squares” are intended to provide meeting places for residents and other users of the building. In the video, Dominique Salathé, President of the Jury, comments on the design.
Kevin Wüthrich’s design is based on the idea of a village. To this effect, he proposes to replace the existing facade with an insulated wooden structure with walkways and to build four internal squares in the area of the connecting building and on the east side of the L-shaped building structure. These are connected to an internal network of paths and, analogous to village squares, intended to promote exchange among the residents.
The internal structure of the building includes a central zone with wetrooms, with living spaces connected on both sides. By using clever combinations of the rooms the entire range from small apartments to multi-use clusters can be covered.
The internal structure of the building includes a central zone with wetrooms, with living spaces connected on both sides. By using clever combinations of the rooms the entire range from small apartments to multi-use clusters can be covered.
Authors
Kevin Wüthrich (31), Lucerne University of Applied Sciences and Arts – Engineering & Architecture

