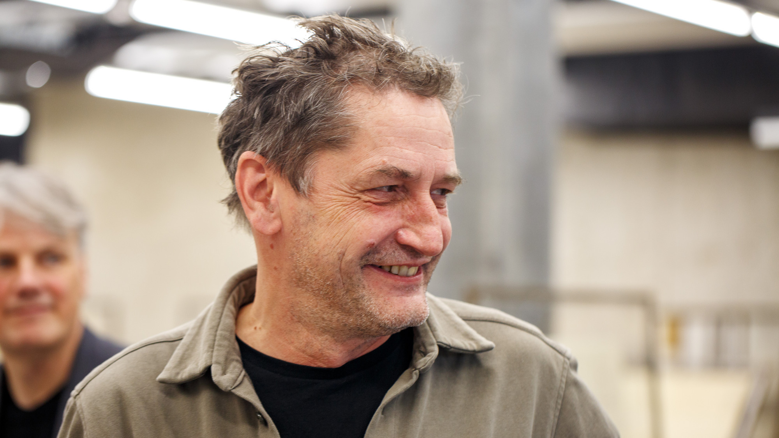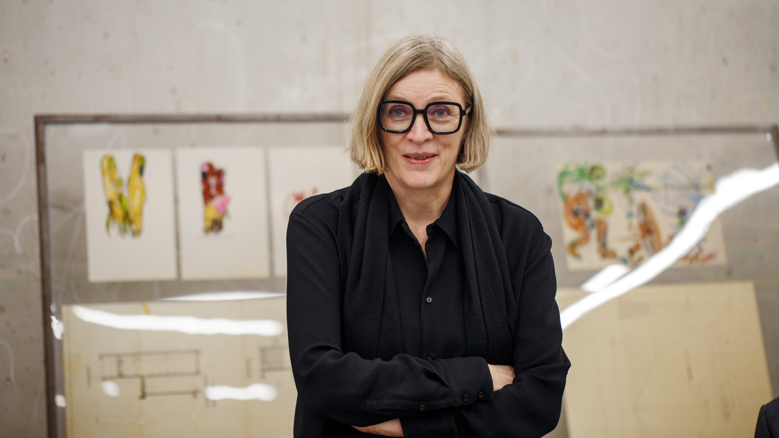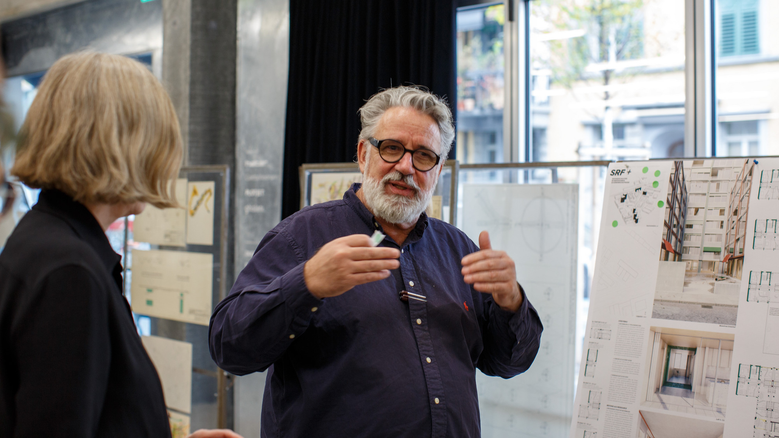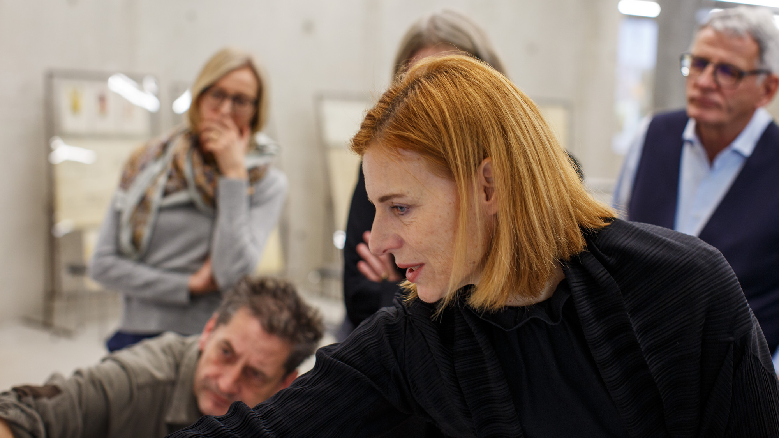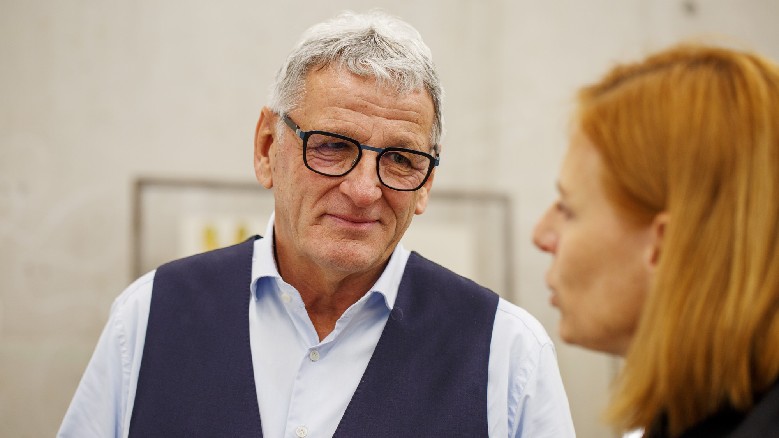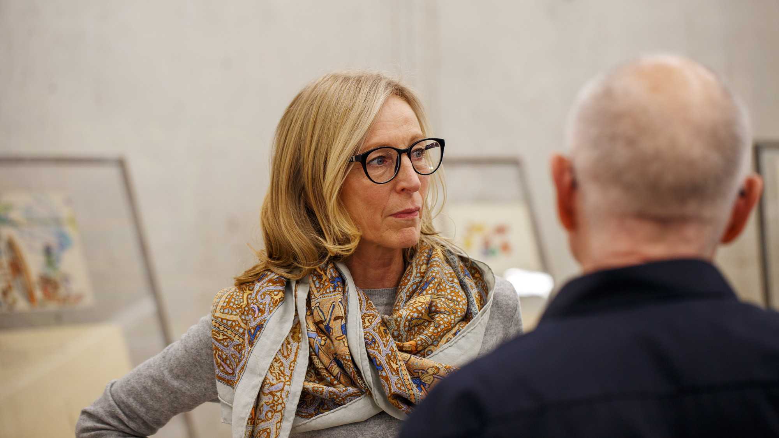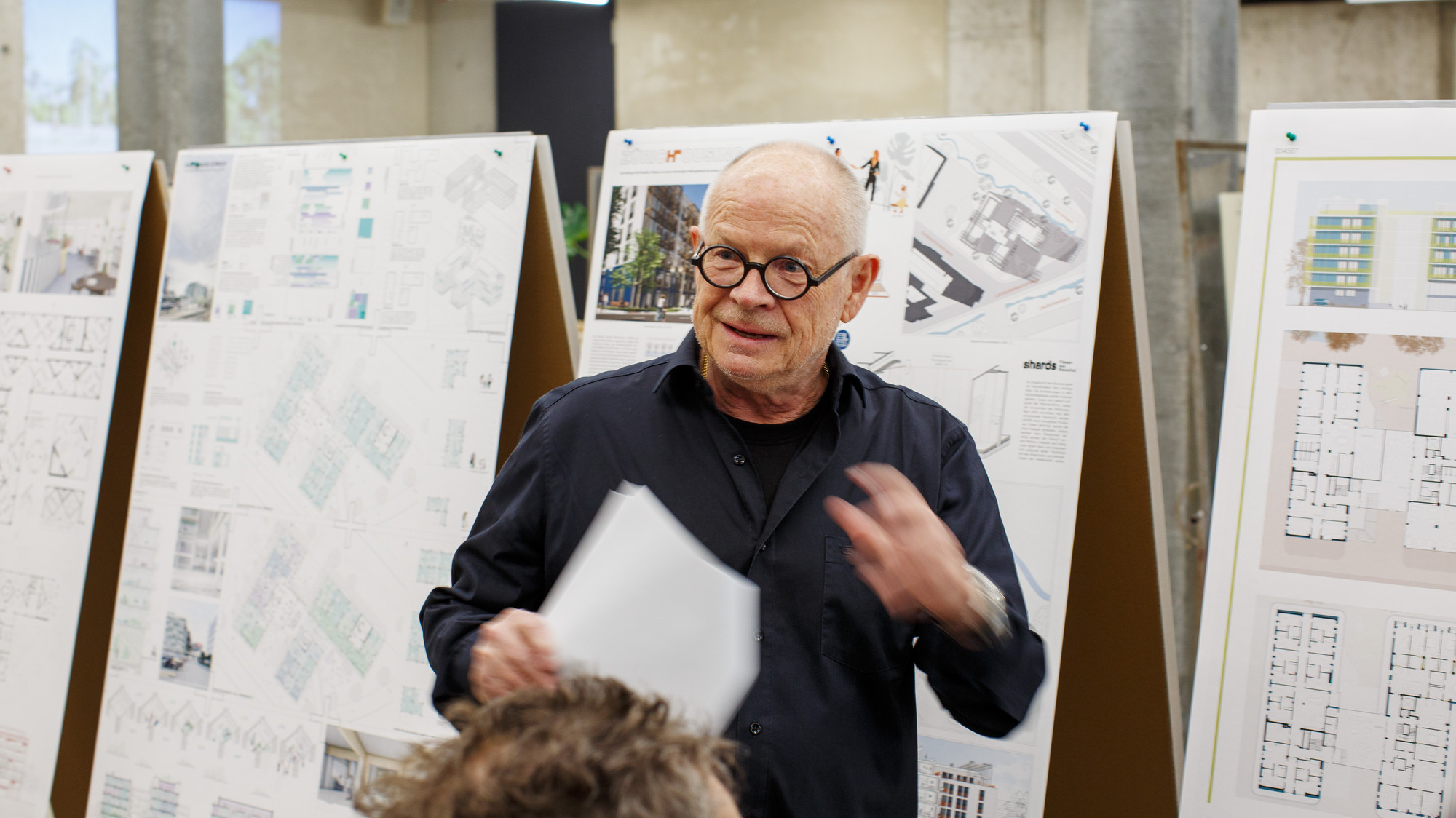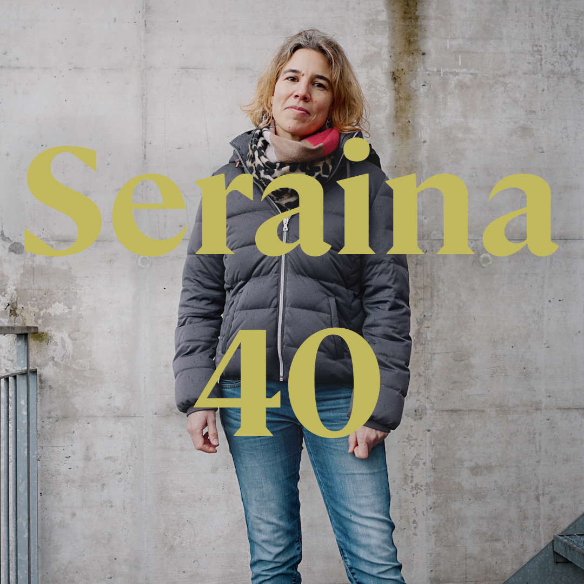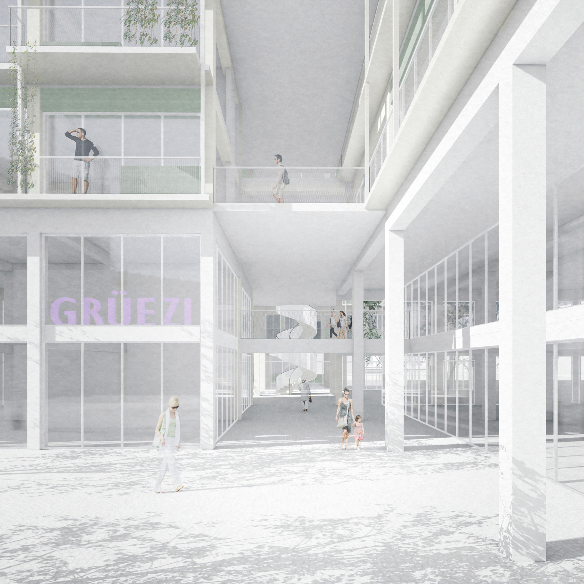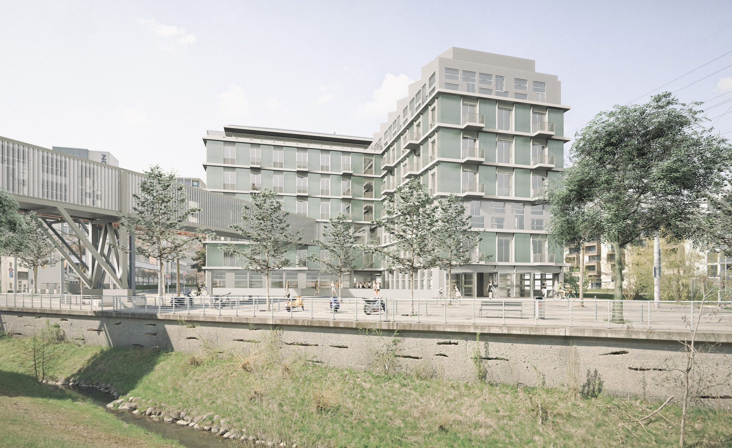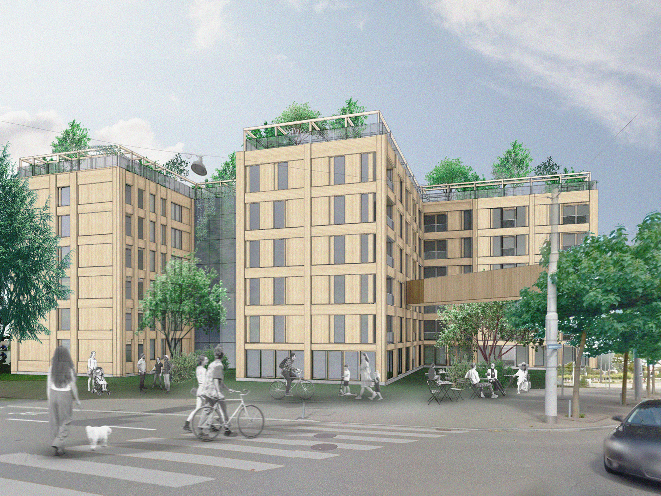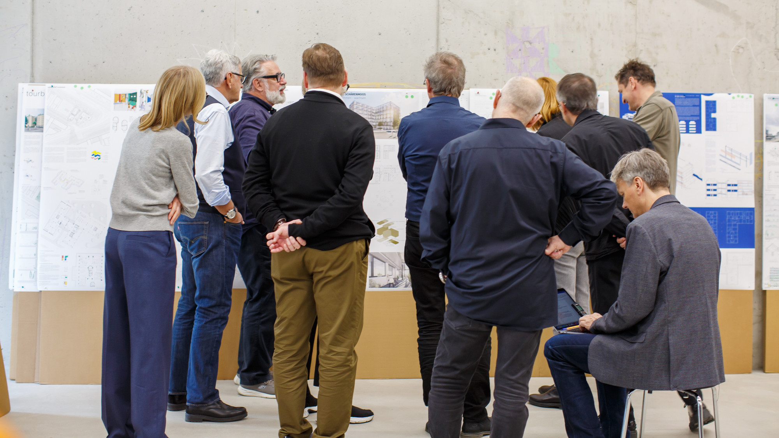
Judging: Architecture as a common language
23 works were judged by the international jury at the Hawa Student Award 2023. The panel favored projects with great flexibility of use and minimal intervention.
The location for the judging of the Hawa Student Awards 2023 could not have been more fitting: The rooms of the Architekturforum Zürich on the first floor of the Zollhaus complex near Zurich’s main train station. Completed in 2021, the building complex is the realization of what the award’s call for entries was looking for: “Space for a whole life.” From stores, offices, nursery, restaurant, theater and apartments of all sizes to experimental indoor living, the Zollhaus provides suitable accommodation for people from many walks of life. On a rainy November day, the jury was to determine whether the 23 works on display in the Architecture Forum would provide a similarly good solution as the Zollhaus. Even though the discussions about the entries were in a colorful mix of Swiss German, High German and English, the eight judges shared a common language— architecture. Shortly after nine o’clock, Dominique Salathé, President of the Jury, professor at the FHNW University of Applied Sciences and Arts Northwestern Switzerland, called the group together—time for the first round. With 23 works, there were a few less to judge compared to other years. Tina Gregoric Dekleva, professor at the Vienna University of Technology, attributed this to the post-Covid period: “After the measures were lifted in the spring, student life really got going again—there was hardly any time for projects outside the coursework.”

| The jury agreed that many of the projects showed rather conventional approaches. |
In the first round, the jury members stuck green dots on all the projects they found interesting. These were then discussed in detail, revealing an interesting phenomenon of this year’s award. Relatively many of the projects proposed conventional approaches. For Andrea Deplazes, professor at ETH Zurich, this is easy to understand: “We are currently in a period of uncertainty which leads us to look for tried-and-tested solutions rather than going in for experimentation.” The jury also agreed that the task of converting an existing property without a clearly formulated spatial program was very challenging: “You have to be careful not to get lost in the multitude of possibilities,” is how Deplazes put it.
Potentials and weaknesses
The jury moved from entry to entry, debating, criticizing, praising and sifting. It did not take the experts long to identify potential and weaknesses in each project. Criticism was voiced, for example, that some of the students wanted to demolish many elements of the existing building unnecessarily, or that some floor plan solutions did not offer the versatility required for sustainable use.
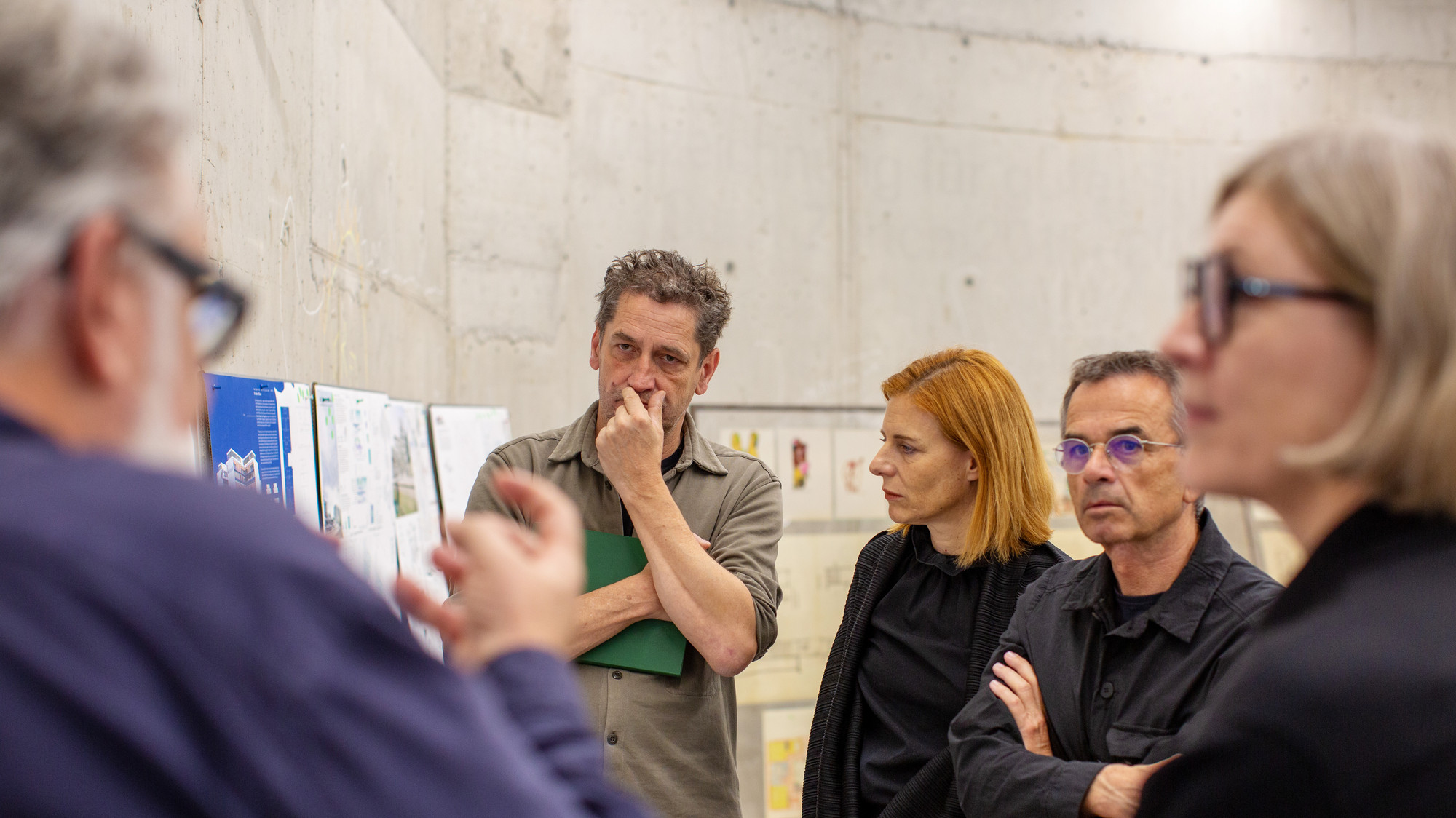
| The jury would have liked some of the students to have been more respectful of existing elements within the original building. |
9 Works made it into the second round
After the second round, the field was whittled down to nine entries. The jury took another in-depth look at these, compared them, weighed them up and finally made their selection. Some projects were eliminated more quickly, while for others individual jury members were vehemently committed to allowing them into the final round. Finally, agreement was reached that the three best entries had been found, and it was then a matter of determining their ranking.
To reach the decision, the jury members sat down in a semicircle around the three selected entries. In the course of the debate, the “Flexhuus Zürich” emerged as the clear candidate for first place. The jury particularly liked the idea of the second support grid and the possibility of combining spaces in a flexible manner. A winning project that jury member and Hawa co-CEO Peter Möller was particularly pleased about, as it showed exciting areas of application for his company’s products. For the other two works, the discussion about ranking took longer. Nevertheless, the eight judges agreed that the simple solution of the 021DCLS project showed more potential than that of “Fascht e Familie” (“Almost a family”), which proposes “village squares” in the building for facilitating exchanges among the residents. The jurors also agreed that the six remaining shortlisted entries also deserved financial recognition. The jury decided to award them 500 Swiss francs each and set a graduated prize scale of 5000, 4000 and 3000 Swiss francs for the first three places. It was then time for Dominique Salathé, President of the Jury, to officially announce the end of the judging process. In the end it was clear: If the winning student projects were turned into reality, they would be worthy matches of the Zollhaus.
